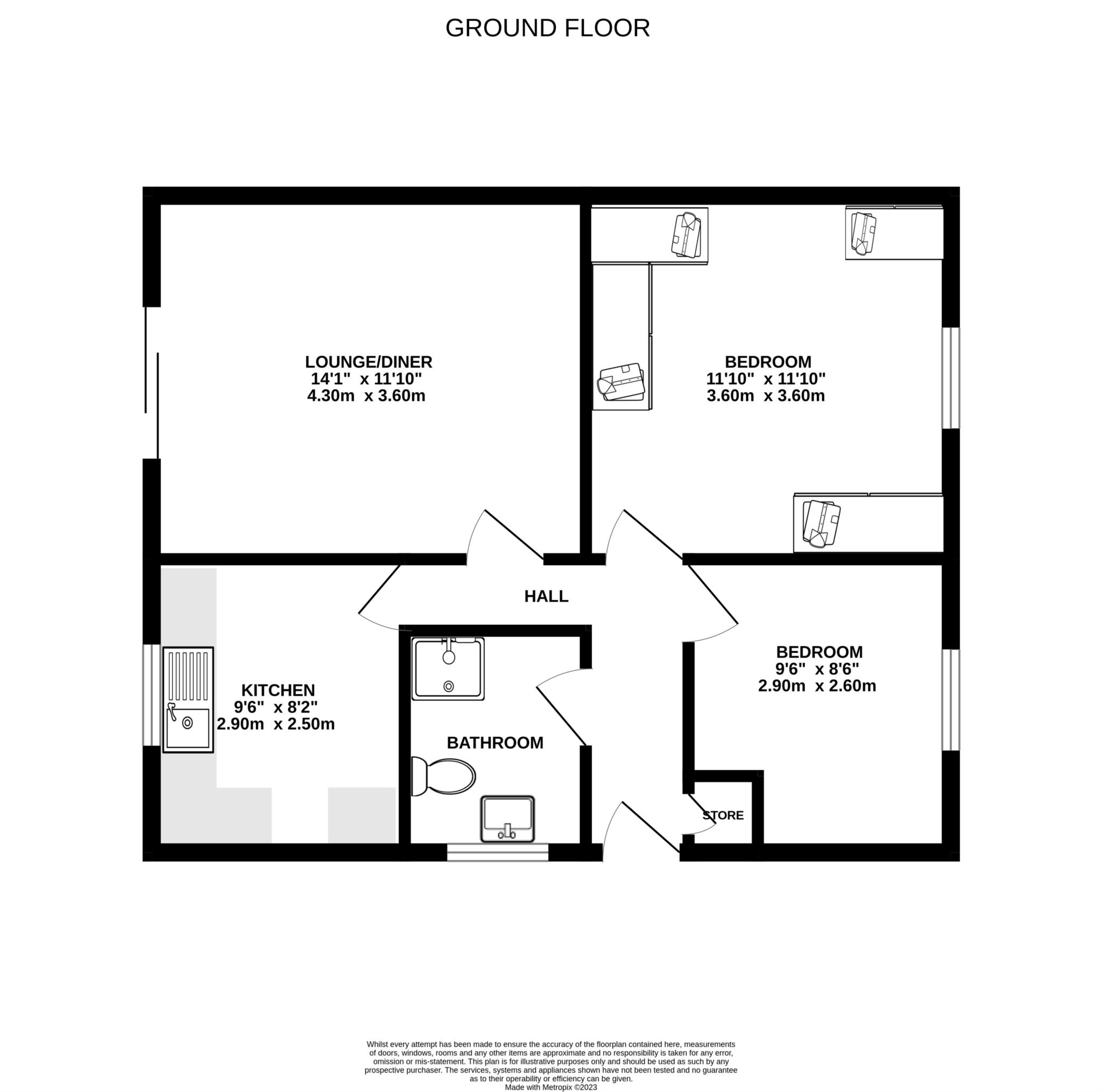- DETACHED BUNGALOW
- NO CHAIN/FREEHOLD
- Two Bedrooms
- Lounge
- Kitchen
- Modern Shower Room
- Gardens To Three Sides
- DETACHED GARAGE & OFF ROAD PARKING
- Close To Mills Hill Train Station & Transport Links
- Viewing Highly Recommended
***NO CHAIN AND THEREFORE VACANT POSSESSION ON COMPLETION*** Alistair Stevens Chadderton are pleased to bring to market this two bedroomed detached bungalow which is situated in a popular residential area of Chadderton within easy access of excellent local schools and amenities, public transport links including Mills Hill train station and a short drive from the Northwest motorway network. The property requires some cosmetic updating and briefly comprises of entrance hall, lounge, kitchen, two bedrooms and modern shower room. Externally the property benefits from low maintenance garden areas to three side. To one side of the property is a good sized flagged garden area enclosed by boundary fencing with garden shed and gated access to both front and rear which leads to detached garage with off road parking. The property further benefits from gas central heating and double glazing throughout and is ideally located for bus routes to Oldham and Middleton, and within walking distance of Chadderton Park and teh Rochdale Canal. Viewing of the property is highly recommended.
INTERNAL ACCOMMODATION
ENTRANCE HALL
Via a UPVC double glazed entrance door with laminate flooring, radiator and built in cupboards.
LOUNGE - 14'1" (4.29m) x 11'10" (3.61m)
With laminate flooring, fireplace, radiator and UPVC double glazed sliding doors to rear garden.
KITCHEN - 9'6" (2.9m) x 8'2" (2.49m)
A range of wall and base units, space for oven, stainless steel sink unit and mixer tap, plumbed for washing machine and UPVC double glazed window.
SHOWER ROOM
Comprising of shower cubicle, vanity sink unit and WC, tiled walls, towel radiator and UPVC double glazed window.
BEDROOM ONE - 11'10" (3.61m) x 11'10" (3.61m)
A front double bedroom with fitted wardrobes and dressing table, radiator, loft access hatch with loft ladders leading to a boarded loft with lighting and UPVC double glazed window.
BEDROOM TWO - 9'6" (2.9m) x 8'6" (2.59m)
A front bedroom with radiator and UPVC double glazed window.
OUTSIDE
Externally the property benefits from low maintenance garden areas to three side. To one side of the property is a good sized flagged garden area enclosed by boundary fencing with garden shed and gated access to both front and rear.
Council Tax
Oldham Metropolitan Borough Council, Band B
Notice
Please note we have not tested any apparatus, fixtures, fittings, or services. Interested parties must undertake their own investigation into the working order of these items. All measurements are approximate and photographs provided for guidance only.
