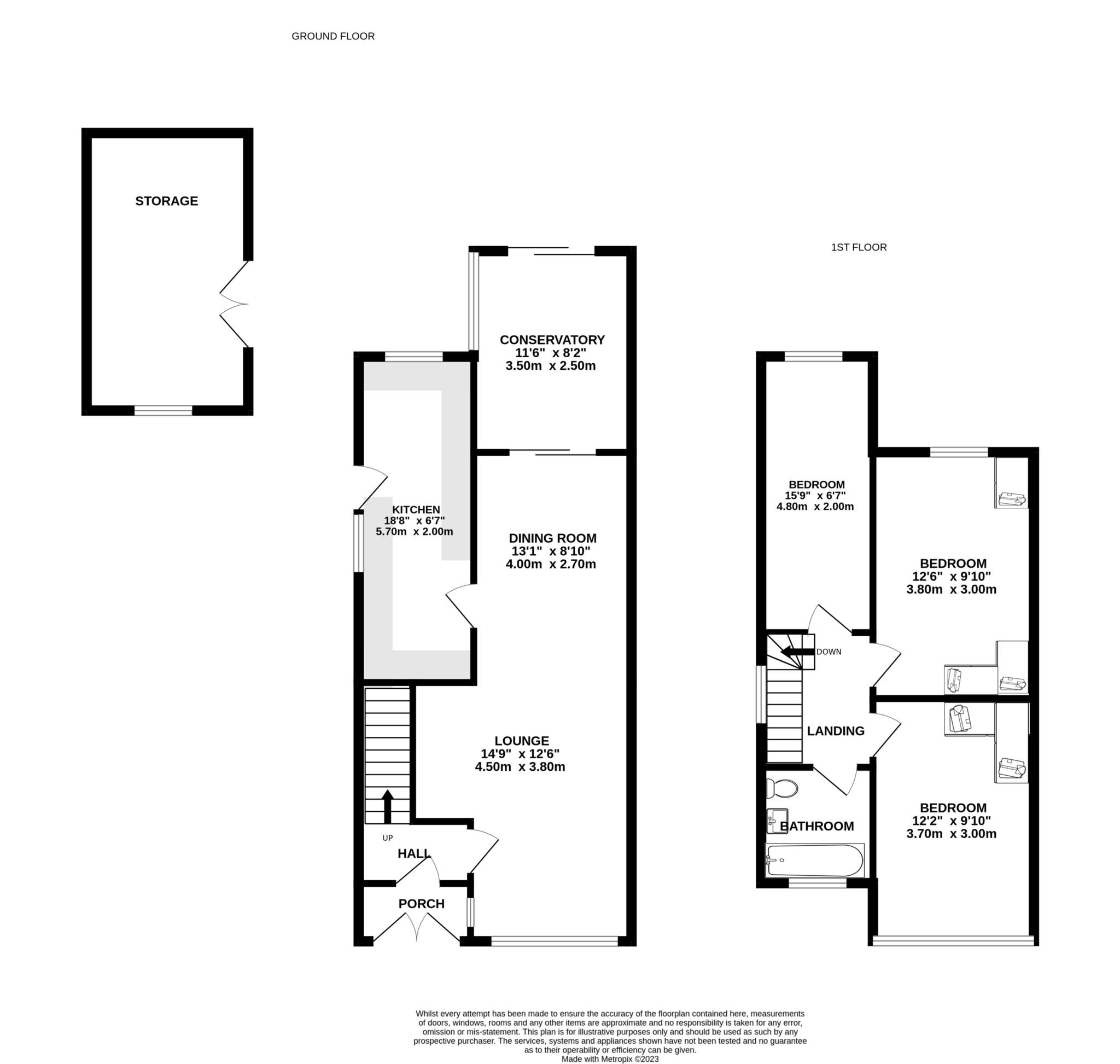- Semi Detached Property
- Three Generous Bedrooms
- Open Plan Lounge/Dining Room
- Modern Fitted Kitchen
- Second Reception Room
- Modern Family Bathroom
- Low Maintenance Garden Areas
- Driveway Providing Off Road Parking
- Gated Side Access
- Viewing Highly Recommended
This well presented extended three bedroomed semi detached property offers excellect size family living accommodation and is situated in a popular residential area within easy access of excellent local schools and amenities, public transport links and a short drive from Chadderton/Oldham centres as well as the Northwest motorway network. Internal accommodation briefly comprises of entrance porch, entrance lounge, open plan lounge/dining room, mordern fitted kitchen, second reception room, three generous bedrooms and modern family bathroom. Externally to the front of the property there is a low maintenance Indian stone garden with trees, shrubs and low boundary walls with gated shared access driveway to the side. To the rear of the property is a block paved garden with brick built storage shed, gated side access and boundary fencing. The property further benefits from gas fired central heating and double glazing. Viewing of the property is highly recommended.
Internal Accommodation
Entrance
Front porch of brick and UPVC construction with UPVC double glazed entrance door and inner double glazed door leading to entrance vestibule with stairs to first floor.
Lounge/Dining Room - 27'10" (8.48m) x 20'11" (6.38m)
A good size reception room with wooden flooring throughout, feature gas fire and surround, UPVC partially leaded double glazed bay window to the front and UPVC double glazed sliding door to the rear leading to second reception room.
Kitchen - 18'8" (5.69m) x 6'7" (2.01m)
Modern kitchen with a range of wall and base units including new work surfaces along with four rig gas hob and extractor hood above, one and a half bowl stainless steel sink unit with mixer tap, plumbed for washing machine and dishwasher, wooden flooring, tiled splash backs. space for fridge freezer, UPVC double glazed window to the rear and UPVC double glazed door leading to the side of the property.
Second Reception Room - 11'6" (3.51m) x 8'2" (2.49m)
With wooden flooring, double glazed skylight, UPVC double glazed windows to the sides and rear as well as UPVC double glazed door leading to the rear garden.
Landing
With loft access hatch and UPVC double glazed window to the side.
Bedroom One - 15'9" (4.8m) x 6'7" (2.01m)
Rear double bedroom with ample built in storage with wardrobes and over head cupboards, radiator and UPVC double glazed window to the rear.
Bedroom Two - 12'2" (3.71m) x 9'10" (3m)
Front double bedroom with ample built in wardrobes and overhead cupboards, radiator and UPVC partially leaded double glazed bay window to the front.
Bedroom Three - 12'6" (3.81m) x 9'10" (3m)
Spacious third bedroom with wooden flooring, free standing wardrobe, radiator and UPVC double glazed window to the rear.
Family Bathroom
Modern suite comprising of bath with overhead shower, sink and WC, tiled walls and floor, towel rail, radiator and UPVC double glazed window to the front.
Outside
To the front of the property there is a low maintenance Indian stone garden with trees, shrubs and low boundary walls with gated shared access driveway to the side. To the rear of the property is a block paved garden with brick built storage shed, gated side access and boundary fencing.
Council Tax
Oldham Metropolitan Borough Council, Band B
Notice
Please note we have not tested any apparatus, fixtures, fittings, or services. Interested parties must undertake their own investigation into the working order of these items. All measurements are approximate and photographs provided for guidance only.
