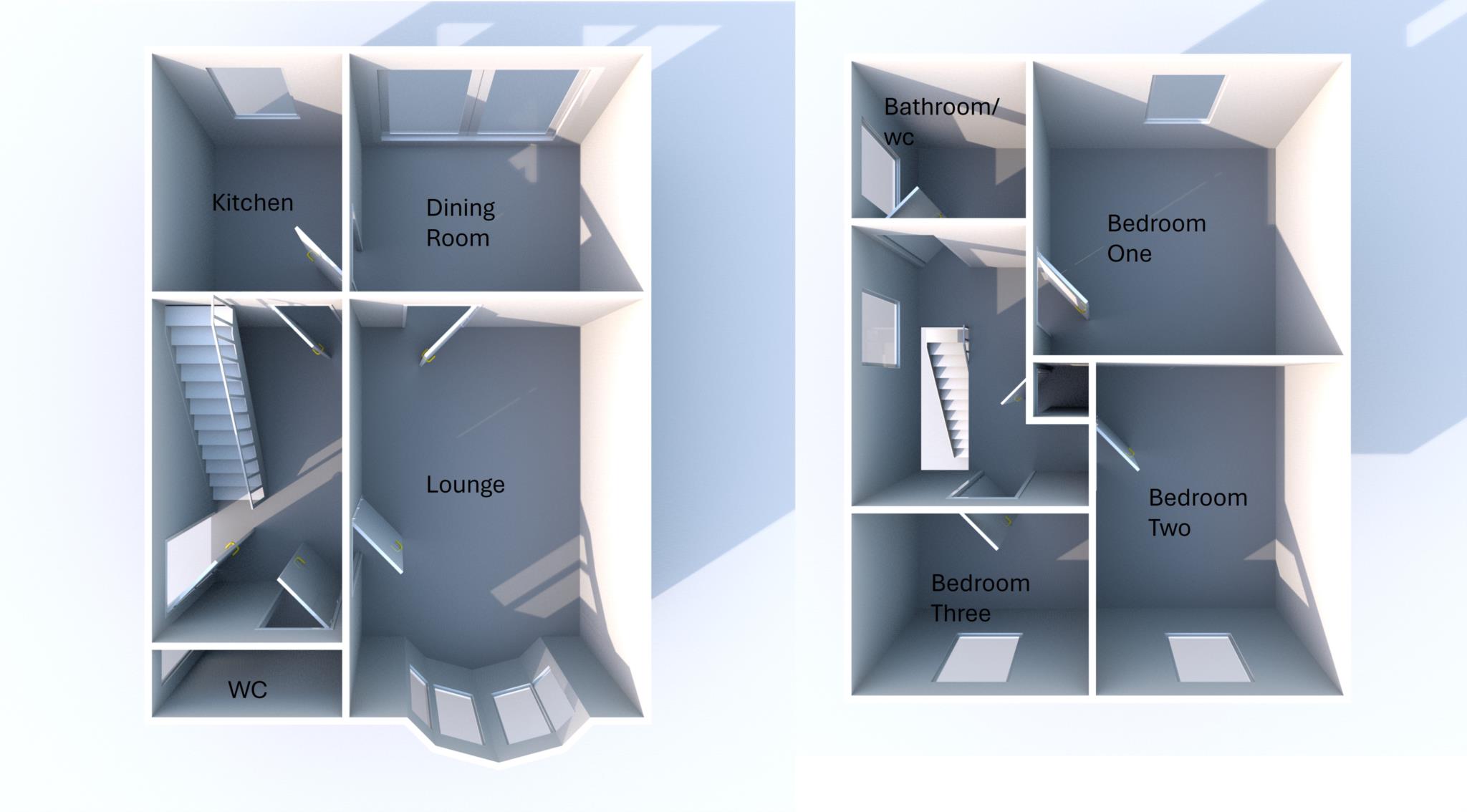- Detached Property
- Two Reception Rooms
- Fitted Kitchen
- Ground Floor wc
- Three Generous Bedrooms
- Bathroom/wc with Shower
- Garden Areas to Front & Rear
- Driveway, Car Port & Garage
- Central Heating & Double Glazed
- Great Location
This three bedroom, detached property has living accommodation which comprises briefly of Entrance hall, WC, Lounge, Dining area and fitted Kitchen. To the first floor there are three Bedrooms and Bathroom/wc with shower. Outside there is a generous enclosed garden to the rear and a further garden to the front with driveway providing off road parking facilities leading to car port and a single garage. The property benefits from the installation of gas fired central heating and double glazed windows and is situated in a convenient and popular residential area with easy access to local schools and amenities and just a short distance from Royton centre and Elk Mill Retail Park as well as the North West motorway network.
Entrance
Front door to the side opening in to the entrance hall with central heating radiator and staircase leading to the first floor.
WC - 3'0" (0.91m) x 5'9" (1.75m)
With two piece suite & double glazed window to the side.
Lounge - 15'3" (4.65m) x 10'7" (3.23m)
Spacious reception room with central heating radiator, wall mounted fire and surround and double glazed bay window to the front.
Dining Room - 10'2" (3.1m) x 8'9" (2.67m)
Second reception room with central heating radiator and sliding doors to the rear opening on to the patio.
Kitchen - 9'9" (2.97m) x 7'6" (2.29m)
Fitted with a range of built in kitchen units with work surfaces, integral oven and hob, sink unit with mixer taps, plumbed for automatic washing machine, splash back tiling and double glazed window to the rear.
Landing
With double glazed window to the side.
Bedroom One - 10'8" (3.25m) x 11'2" (3.4m)
Generous double bedroom with central heating radiator and double glazed window to the rear.
Bedroom Two - 12'1" (3.68m) x 9'3" (2.82m)
Second double room with built in storage, central heating radiator and double glazed window to the front.
Bedroom Three - 8'7" (2.62m) x 7'7" (2.31m)
With central heating radiator and double glazed window to the front.
Bathroom/wc - 5'5" (1.65m) x 6'5" (1.96m)
With three piece suite in white including vanity sink and unit, chrome taps and fittings, wall mounted shower, fully tiled walls and floor, heated towel rail and double glazed window to the side.
Outside
To the rear there is a private enclosed garden area with patio and lawn whilst to the front there is a further lawned garden area with shrubs and a driveway providing ample off road parking, leading to a carport and a single garage.
Council Tax
Oldham Metropolitan Borough Council, Band C
Ground Rent
£17.50 Half Yearly
Lease Length
954 Years
Notice
Please note we have not tested any apparatus, fixtures, fittings, or services. Interested parties must undertake their own investigation into the working order of these items. All measurements are approximate and photographs provided for guidance only.

| Utility |
Supply Type |
| Electric |
Unknown |
| Gas |
Unknown |
| Water |
Unknown |
| Sewerage |
Unknown |
| Broadband |
Unknown |
| Telephone |
Unknown |
| Other Items |
Description |
| Heating |
Gas Central Heating |
| Garden/Outside Space |
Yes |
| Parking |
Yes |
| Garage |
Yes |
| Broadband Coverage |
Highest Available Download Speed |
Highest Available Upload Speed |
| Standard |
23 Mbps |
1 Mbps |
| Superfast |
Not Available |
Not Available |
| Ultrafast |
1800 Mbps |
220 Mbps |
| Mobile Coverage |
Indoor Voice |
Indoor Data |
Outdoor Voice |
Outdoor Data |
| EE |
Enhanced |
Enhanced |
Enhanced |
Enhanced |
| Three |
Enhanced |
Enhanced |
Enhanced |
Enhanced |
| O2 |
Enhanced |
Likely |
Enhanced |
Enhanced |
| Vodafone |
Likely |
Likely |
Enhanced |
Enhanced |
Broadband and Mobile coverage information supplied by Ofcom.