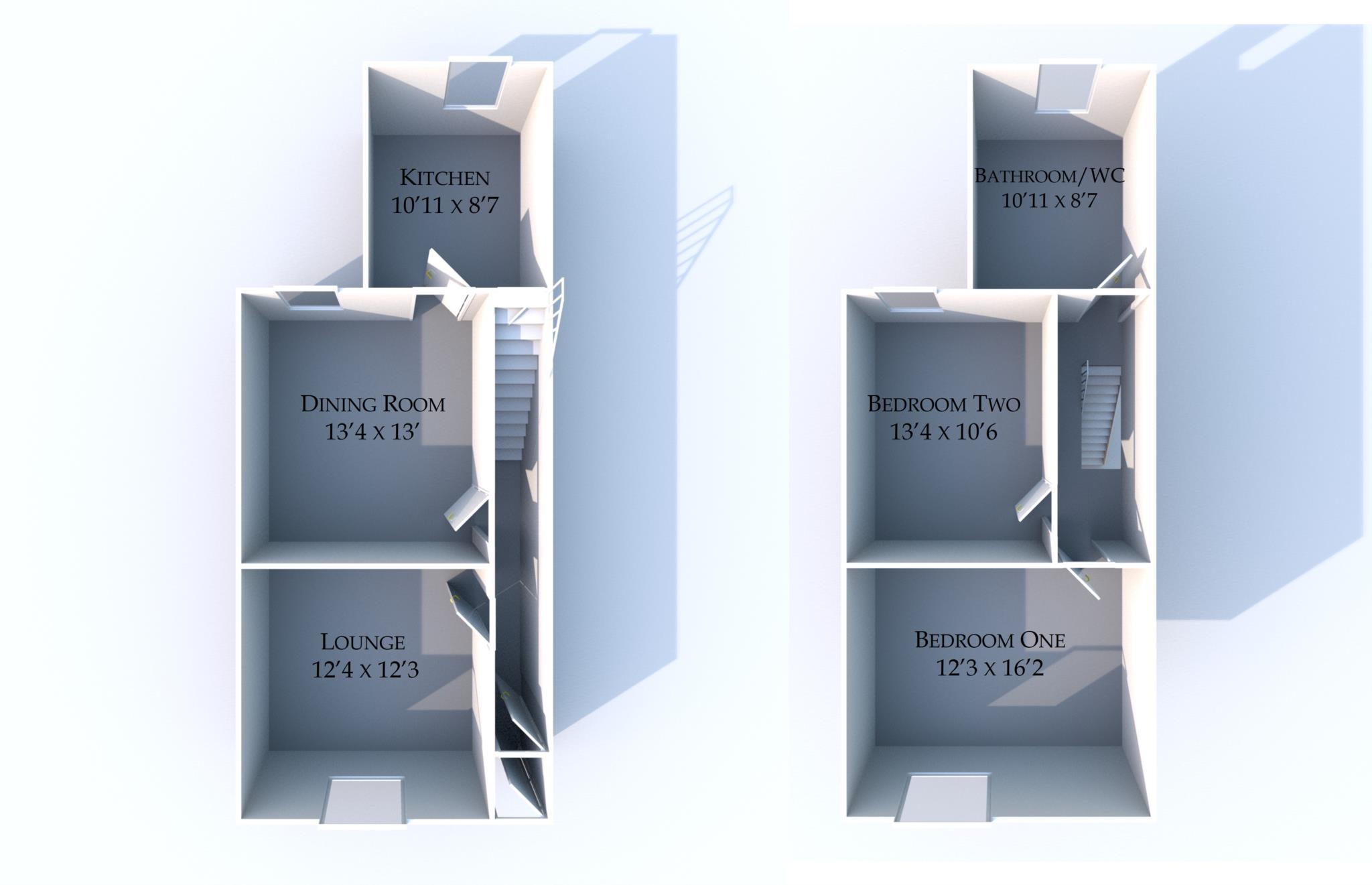This traditional, extremely spacious garden fronted terraced property has living accommodation that comprises briefly of Entrance vestibule, Entrance hall, Lounge, separate Dining room and Kitchen. To the first floor there are two large double Bedrooms and Bathroom/wc. Outside there is a generous enclosed garden area to the rear and an elevated garden forecourt. This property has been partially modernised with the installation of a new central heating system, roof overhaul as well as electrical updating with certificate, some further updating would be beneficial . The property is situated in a convenient and popular, residential area with easy access to Oldham centre, well regarded local schools and amenities, excellent public transport links as well as the north west motorway network and is offered for sale with vacant possession and therefore NO CHAIN INVOLVED. NOT TO BE MISSED.
ENTRANCE HALL
UPVC double glazed front door opening into the entrance vestibule and hallway with coving and staircase leading to the first floor.
LOUNGE - 12'3" (3.73m) x 12'4" (3.76m)
With central heating radiator and double glazed window to the front.
DINING/SITTING ROOM - 13'0" (3.96m) x 13'4" (4.06m)
With central heating radiator and double glazed window to the rear.
KITCHEN - 8'7" (2.62m) x 10'11" (3.33m)
With basic kitchen units, worksurface, sink unit, plumbed for automatic washing machine, under stairs storage cupboard, double glazed window to the rear and door to the side.
BEDROOM - 16'2" (4.93m) x 12'3" (3.73m)
Large double bedroom with central heating radiator and double glazed window.
BEDROOM - 10'6" (3.2m) x 13'4" (4.06m)
Second large double bedroom with central heating radiator and double glazed window to the rear.
BATHROOM
Spacious area with basic three piece suite, airing/storage cupboard, heated chrome towel rail, double glazed window to the rear.
OUTSIDE
To the front there is an elevated garden forecourt with boundary walls whilst to the rear there is a spacious, enclosed garden area with boundary walls and fencing.
Council Tax
Oldham Metropolitan Borough Council, Band A
Notice
Please note we have not tested any apparatus, fixtures, fittings, or services. Interested parties must undertake their own investigation into the working order of these items. All measurements are approximate and photographs provided for guidance only.

| Utility |
Supply Type |
| Electric |
Unknown |
| Gas |
Unknown |
| Water |
Unknown |
| Sewerage |
Unknown |
| Broadband |
Unknown |
| Telephone |
Unknown |
| Other Items |
Description |
| Heating |
Gas Central Heating |
| Garden/Outside Space |
No |
| Parking |
No |
| Garage |
No |
| Broadband Coverage |
Highest Available Download Speed |
Highest Available Upload Speed |
| Standard |
Unknown |
Unknown |
| Superfast |
Unknown |
Unknown |
| Ultrafast |
Unknown |
Unknown |
| Mobile Coverage |
Indoor Voice |
Indoor Data |
Outdoor Voice |
Outdoor Data |
| EE |
Unknown |
Unknown |
Unknown |
Unknown |
| Three |
Unknown |
Unknown |
Unknown |
Unknown |
| O2 |
Unknown |
Unknown |
Unknown |
Unknown |
| Vodafone |
Unknown |
Unknown |
Unknown |
Unknown |
Broadband and Mobile coverage information supplied by Ofcom.