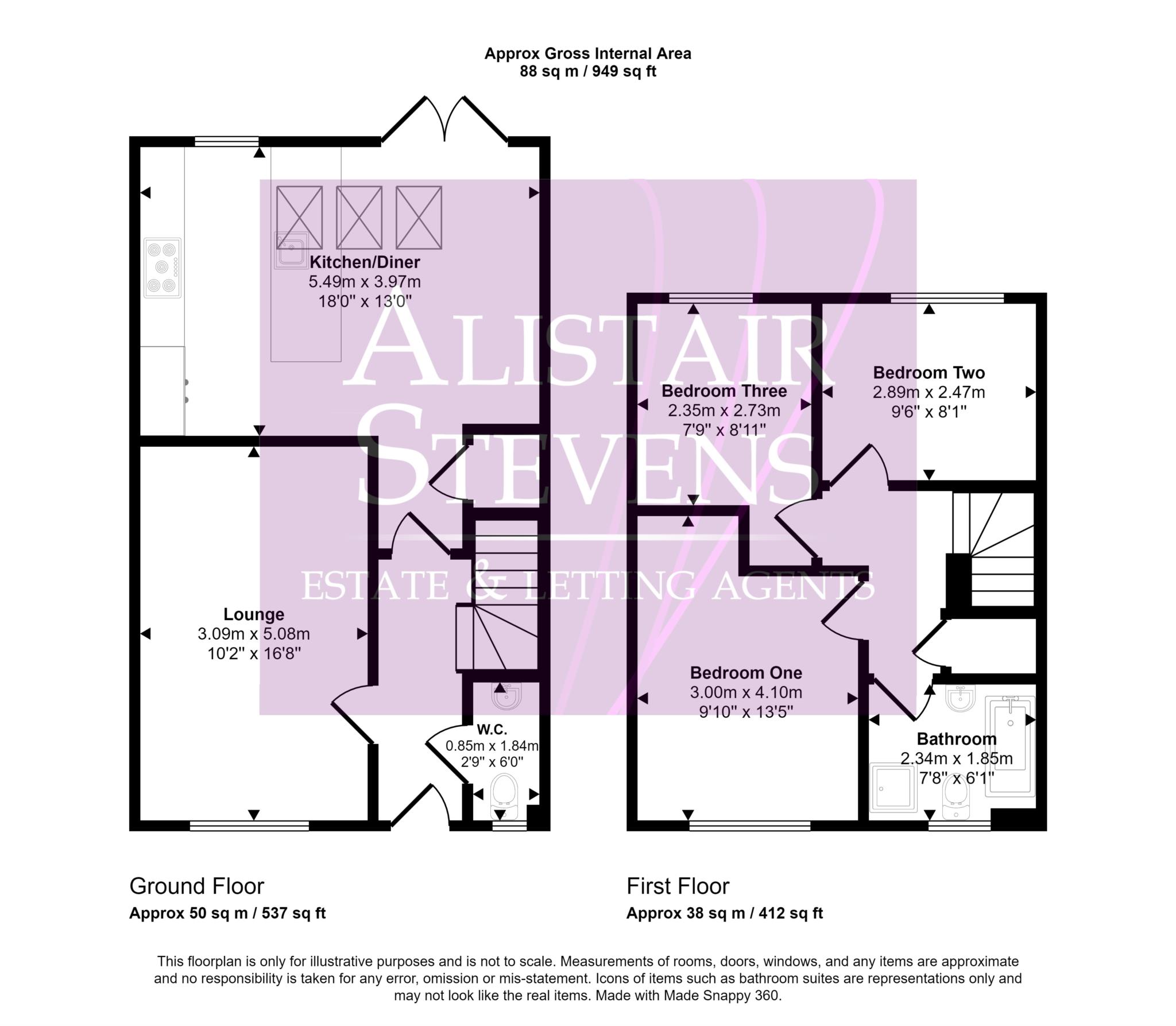- Beautiful Town House
- Spacious Lounge
- Large Open Plan Kitchen/Diner
- Ground Floor wc
- Three Bedrooms
- Luxury Bathroom/wc with Shower Cubicle
- Central Heating & Double Glazed
- Garden Areas & Driveway
- Attractive New Estate
- FREEHOLD
This beautifully presented, superbly appointed, three bedroom town house has living accommodation that comprises briefly of entrance hall, wc, spacious lounge and large open plan kitchen/diner. To the first floor there are three bedrooms and luxury bathroom/wc with shower cubicle. Outside there is a private, enclosed garden area with sunny aspect to the rear with large summer house and a smaller forecourt and driveway providing off road parking facilities to the front. This fine home benefits further from the installation of gas fired central heating, double glazed windows and external doors and is situated on this attractive new estate in a cul-de-sac location at the end of Hebron Street, adjacent to open countryside, yet with easy access to well regarded local schools and amenities, excellent public transport links and just a short distance from Royton and Shaw
centres as well as the North West motorway network. An internal inspection is strongly recommended.
Entrance
Composite front door opening into the entrance hall with central heating radiator and staircase leading to the first floor.
WC
With two piece suite, central heating radiator and double glazed window to the front.
Lounge
Spacious reception room with central heating radiator and double glazed window to the front.
Kitchen/Diner
Extremely spacious open area fitted with an extensive range of modern built in kitchen units including island units with Quartz work tops, integral double oven, hob, extractor hood, fridge, freezer, and dishwasher. Quartz splash back, central heating radiator, double glazed velux windows and patio door and window to the rear. Utility cupboard with plumbing for automatic washing machine.
Landing
With airing/storage cupboard and entrance to insulated loft with loft ladder.
Bedroom One
With central heating radiator and double glazed window to the front.
Bedroom Two
With central heating radiator and double glazed window to the rear.
Bedroom Three
Generous third bedroom with central heating radiator and double glazed window to the rear.
Bathroom/wc
With luxury three piece suite including vanity sink and unit, built in corner shower cubicle with wall mounted shower, chrome taps and fittings including shower mixer taps, splash back tiling, sunken spotlighting, heated towel rail and double glazed window to the front.
Outside
To the rear there is a private, enclosed garden area with patio, lawn, and a large summer house, all with sunny aspect and enclosed by boundary fencing. To the front there is a small garden forecourt with driveway and hard standing.
Council Tax
Oldham Metropolitan Borough Council, Band B
Notice
Please note we have not tested any apparatus, fixtures, fittings, or services. Interested parties must undertake their own investigation into the working order of these items. All measurements are approximate and photographs provided for guidance only.

| Utility |
Supply Type |
| Electric |
Mains Supply |
| Gas |
None |
| Water |
Mains Supply |
| Sewerage |
None |
| Broadband |
None |
| Telephone |
None |
| Other Items |
Description |
| Heating |
Gas Central Heating |
| Garden/Outside Space |
Yes |
| Parking |
Yes |
| Garage |
No |
| Broadband Coverage |
Highest Available Download Speed |
Highest Available Upload Speed |
| Standard |
11 Mbps |
1 Mbps |
| Superfast |
157 Mbps |
21 Mbps |
| Ultrafast |
1000 Mbps |
220 Mbps |
| Mobile Coverage |
Indoor Voice |
Indoor Data |
Outdoor Voice |
Outdoor Data |
| EE |
Likely |
Likely |
Enhanced |
Enhanced |
| Three |
Likely |
Likely |
Enhanced |
Enhanced |
| O2 |
Likely |
Likely |
Enhanced |
Enhanced |
| Vodafone |
Enhanced |
Enhanced |
Enhanced |
Enhanced |
Broadband and Mobile coverage information supplied by Ofcom.